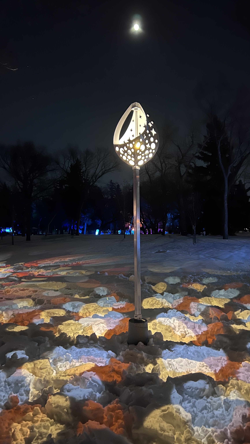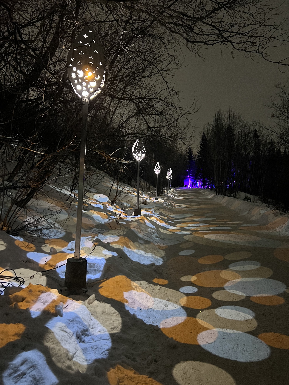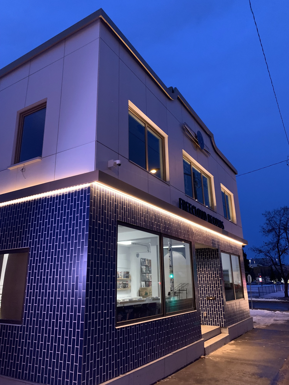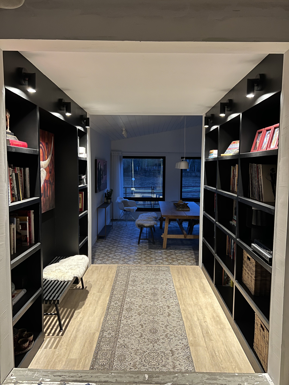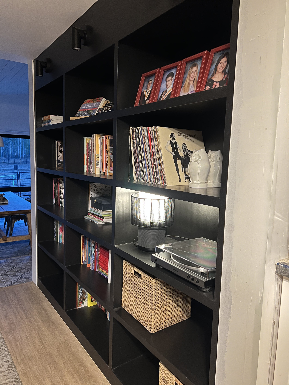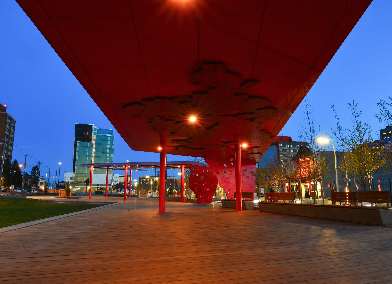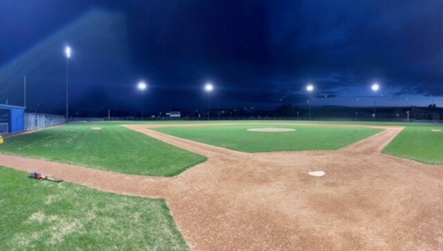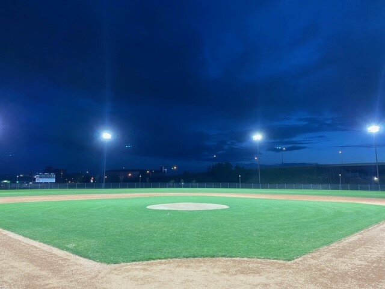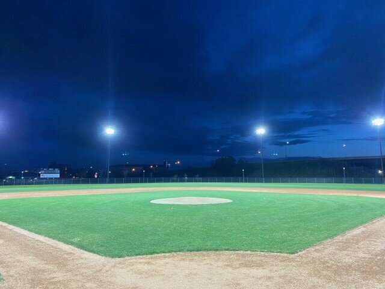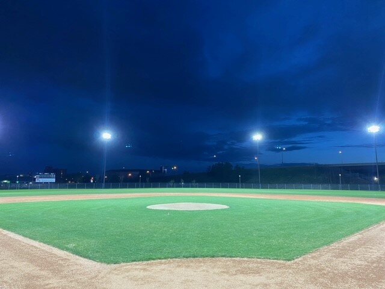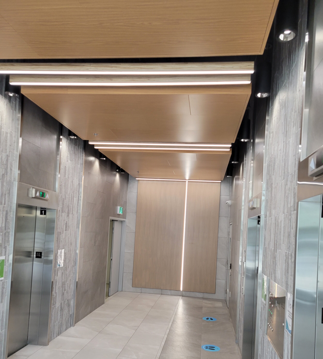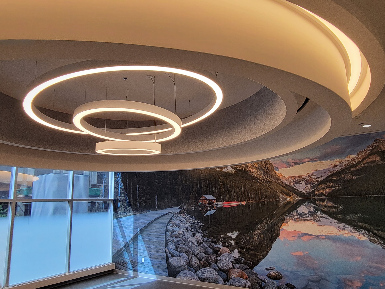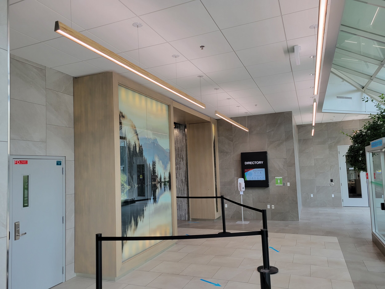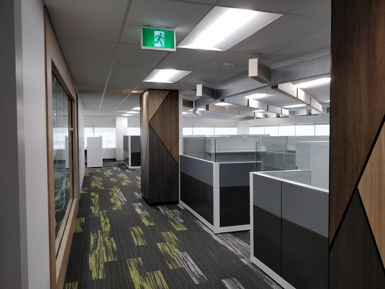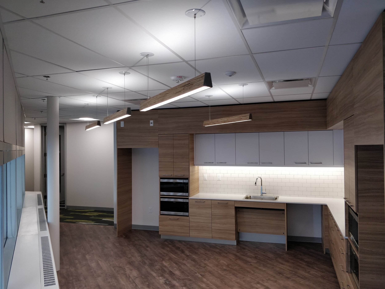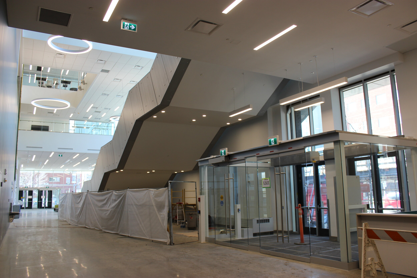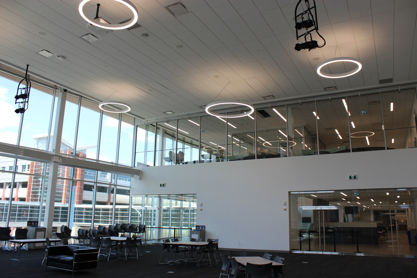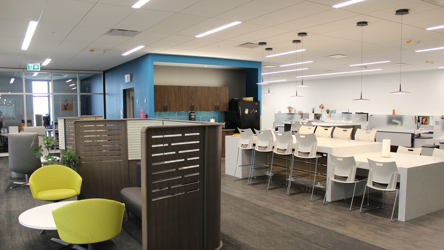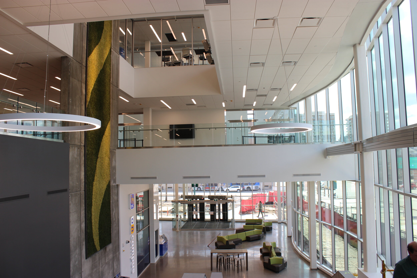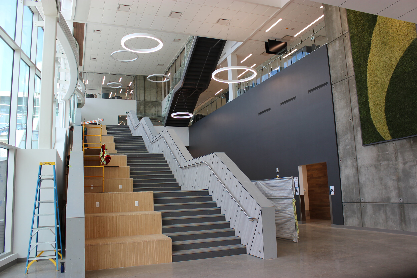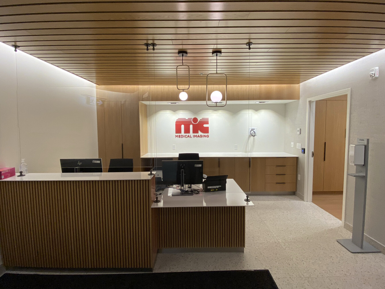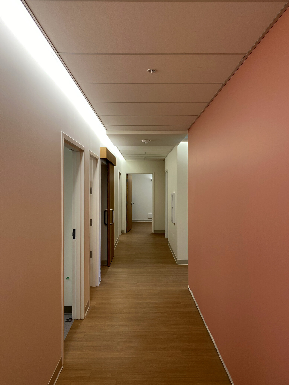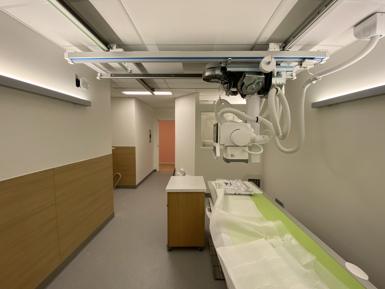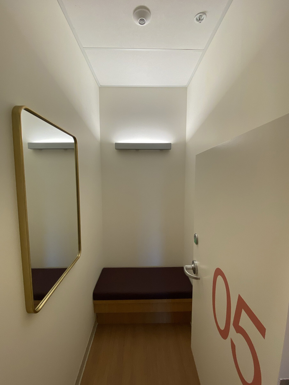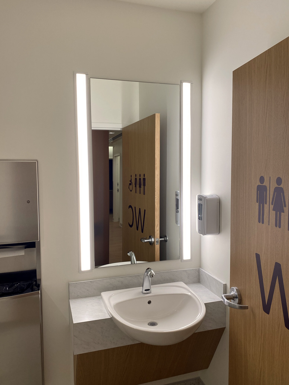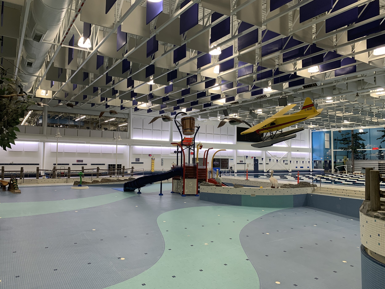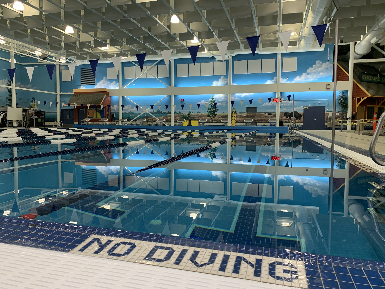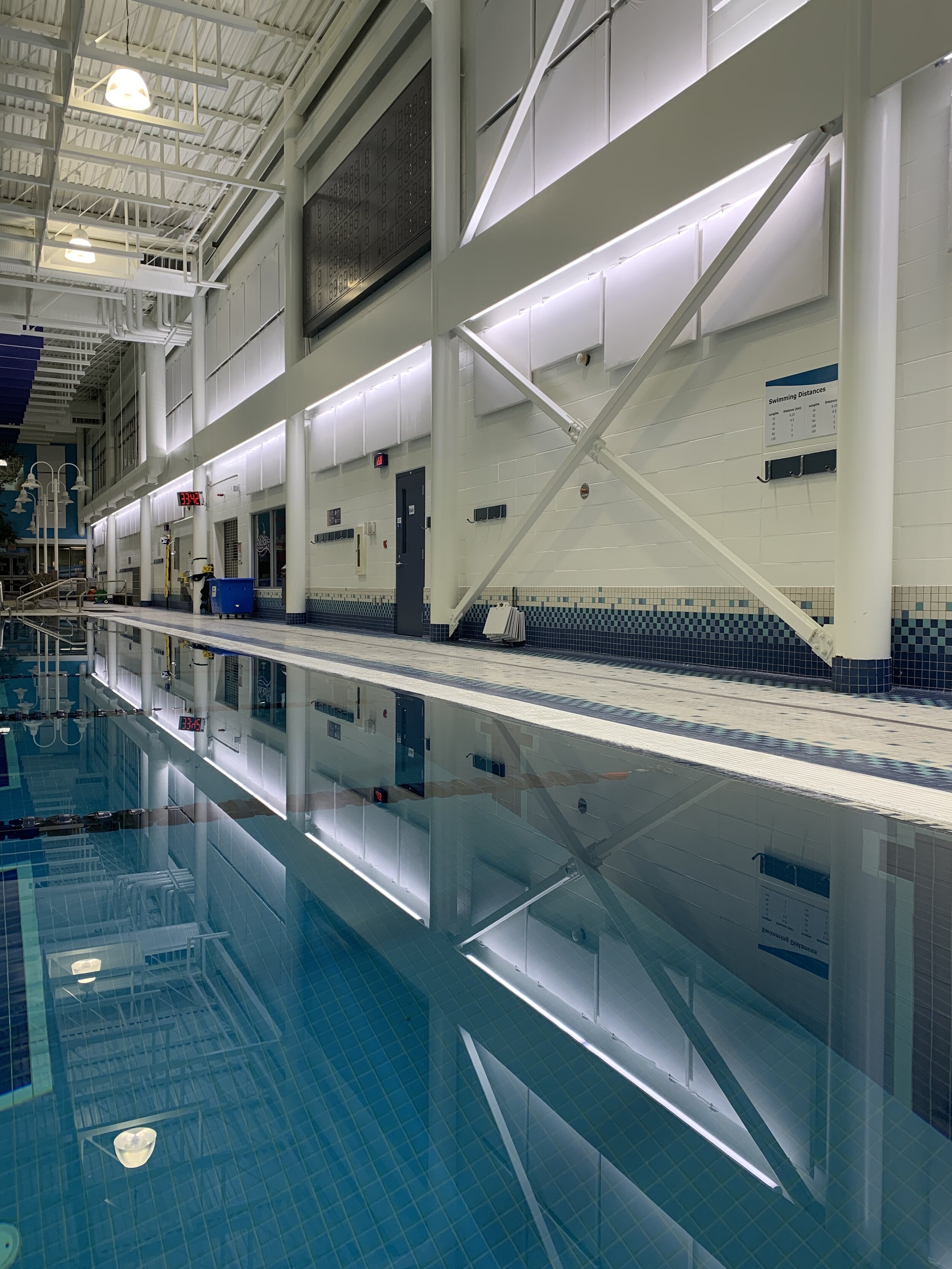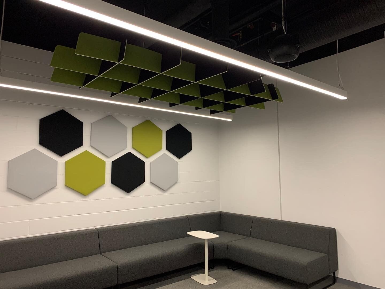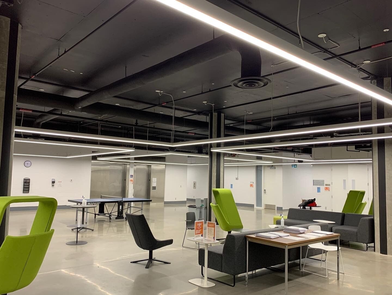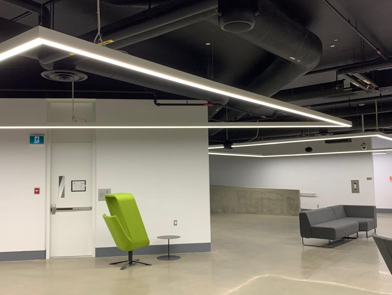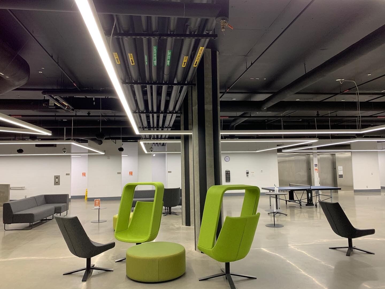2022
Exterior WINNER
-
Locations:
Deep Freeze Festival (Borden Park, Edmonton, AB)
GlowFestYYC (Olympic Plaza, Calgary, AB)
Flying Canoe Volant (Mill Creek Ravine, Edmonton, AB)
Designer: Dylan Toymaker
Moon Drops is a lantern series produced this year for the winter festival season. They are post top mounted aluminium lanterns, 75cm tall by 45cm wide. Lamped with a 3 x 3 Watt array of warm white, cool white, and amber LuxeonStar Rebel LEDs. While they are designed for best impact in low light level environments, they have a fun dynamic profile that looks good anywhere.
This submission was also the winner of this year’s Extech Light Meter!
OTHER exterior SUBMISSIONS
-
Location: Edmonton, AB
Engineering Firm: Larsen Engineering
Architecture Firm: AVID Architecture
Lead Designer: Trina Larsen, P. Eng.
Schedule: April 2019 – December 2021
Project Cost: $1,200,000
For over a century the Freecloud Records' Building has stood at the crest of Downtown Edmonton. It has seen history: From horse drawn wagons of grain pulling into town from the surrounding Ukrainian farm settlements, to the genesis of Edmonton's Ice District, a stage for world class entertainment and residence for the ultra elite. The building's 3-year transformation was the collision between raw, art-deco style, and rich, modern art.
The design, inspired by The Vatican and Eastern-European architecture, features regal colouring of deep blue, pure white, and noble gold. Carefully integrated LED lighting strips are built into the gold banding that sits on the structure, giving it a humble, golden glow at night. The building's North facade was designed to appear as heaven's gate and was accomplished through a touch of light.
In its earliest times, the building was an apartment complex for the City's newcomers. Today, each of the upper windows has its own golden sill light, glowing like a single candle. Each light is like a living prayer of hope from the building's old residents who were the generation that built the City into what it is today.
Freecloud Records have had their vinyl record shop at the building for the last 33 years, operating as a museum for the history of music. The building is a cathedral for people to come and enjoy the sound of the living past. To celebrate their legacy, a golden record made of brass was crafted and mounted at the top of the East facade, with sharp angel's wings shooting from its sides, and white light spilling from its back, fulfilling the building's biblical theme.
Care was taken throughout the design process. Firstly, to maintain the lighting design to dark-sky standards, so the sky's stars can still be seen through the building's nighttime glow. And then with careful consideration on cost, so that the design could be implemented onto the building's century old structure without compromise. The finished building brings vibrancy and a calming harmony to the corner it continues to stand on, glowing as it watches the City and its people grow.
inTERIOR WINNER
-
Location: Edmonton, Alberta - University of Alberta Campus
Engineering Firm: SMP Engineering
Lead Designer: Johnny Ng, P.Eng.
Partner in Charge: Derek Ciezki, P.Eng.
Photography: Brett Newman
Originally constructed in 1922, the University Commons building was the original home of the faculty of Dentistry/Pharmacy and the first building on campus to have auditoriums. Home to a variety of departments over the years the heritage structure required renovations to adapt and re-purpose the space for a modern university. The front half of the 1922 building was preserved whilst the back half was demolished to accommodate the new tower. One of the modern additions to the building included a seven-storey glass addition to the back of the building. The new addition is home to a four-storey atrium which features a main floor gathering space with an artichoke wood-panelled ceiling complete with a curved glass oculus in the centre. Care was taken to light this feature in a way to bring attention to the unique design. An open atrium space will serve as a crossroads for the university community.
The overall goal of the lighting design was to honour the history of the heritage portion of the building while bringing it in line with the modern additions. New lighting was designed for the interior of the heritage portion of the building to create a feeling of history and place, while referencing works by renaissance artist Piranesi. This was achieved through indirect illumination to visually lift the height of the ceilings and highlight the beautiful existing stonework and arched ceilings throughout the building.
Lighting controls meet LEED Gold Certification. It uses wireless lighting controls with daylight sensors and occupancy sensors throughout the space. The challenges to the 1922 building include installing infrastructure for the lights due to existing plaster walls and ceilings.
The existing auditoriums were transformed into modern gathering spaces. The lighting was designed to highlight the existing sculpted ceilings while bringing a modern feel to the spaces with various size ring lights.
other interior submissions
-
Location: Airdrie, AB
Engineering Firm: SMP Engineering
The Northcott Prairie K-9 School is one of Rocky View School’s facilities located in Airdrie, Alberta, and is designed for 21st century learning! This recently constructed 650 student, 6,700 m2 school boasts more than a dozen classrooms, multiple science classrooms, two Early Childhood Service classrooms, separate drama/art/music/band classrooms, a home economics and maker space/wood shop CTS classroom, and some modular classrooms. It also features a large double-storied learning commons area, a large gym and both main and second floor multi-purpose rooms, various outdoor education spaces on both the main and second floor, and more than a dozen break-out and flexible learning spaces.
Providing lighting for flexible spaces was a notable challenge. Not simply because of the transitions between various types of ceilings and surfaces with which to mount to from one space seamlessly into the next or even within the same given space, but because designing lighting for a 21st century learning environment involves balancing quite a few different requirements: It was important to balance the needs of the various stakeholders involved such as the Owner (by keeping capital/installation costs to a minimum but also ensuring the lighting installation is easily maintainable moving forward) and the Occupants (by providing sufficient illumination for teachers to work and for students to read/write); the lighting, however, also needed to be engaging for the teachers and students! Did it provide a lit environment in a manner that encouraged learning and communication? Was it inviting and did it make staff and students want to remain in the space? Was it FUN?!
Using LED products that had multiple mounting options and with which the thickness of the “drop lens” (how far down the lens extends) could be varied, the project was able to keep a consistent theme between the more ‘functional’ spaces and the more ‘fun’ spaces, all while maintaining the necessary lighting levels as one transitioned between various ceilings (or none at all!). The varying drop lens thicknesses introduced a creative component in select spaces that added uniqueness to those locations. By designing and installing the linear lights in the break out spaces in an artistic manner these flexible spaces now catch the eye and invite occupants in, rather than simply being a continuation point in the corridors. And by employing colour-changing technology in the ECS classrooms in a matching fixture style, teachers in those spaces are able to employ and use colour to help with their young learners in their environments.
The lighting and lighting control design overall meets and exceeds all LEEDv4 and NECB 2017 requirements in terms of energy savings and automatic control. However, this clearly isn’t your typical school lighting design, nor should we all be settling for the same old ‘light troffers in every classroom’ approach! It takes a combination of having a lighting designer that is detailed oriented, an Architect that coordinates those details well, an Owner that is open-minded to creative solutions, Suppliers that are informative, and Contractors that communicate well and take pride in their work, in order to achieve this kind of end result. All together the lighting for this new school exemplifies the Rocky View Schools motto of “connect. achieve. navigate.”, but the end result is a team effort all the way!
-
Location: Private Residence, Spruce Grove, AB
Interior Design Company: Design Eye Ltd.
Lead Designer: Tammy MacKay
Site Summary: The project presented is a 64 square foot space that links the kitchen to the dining room. It is called the Library Link. Bookshelves are on both sides as well as an art niche. There are no windows in the space, but natural light spills in from the adjacent dining room.
Lighting Goals: Task Lighting and Accent Lighting.
Summary:
The three types of lighting are switched separately for flexibility depending on the activity or atmosphere the homeowner would like. The space is also used as a Yoga Platform that looks out the dining room windows.
The east natural light enters the dining room and into the library link in the mornings. When yoga is done at night, the accent art lighting can be switched on so there is soft lighting without glare.
A total of eight sources of lighting were used to create Layered Lighting for the Lovely Library Link.
3000K colour temperature was used for the hardwired fixtures to enhance the black as well as the original art.
Lighting budget was small, but impact is large!
-
Location: Downtown Edmonton
Engineering Firm: Williams Engineering
Lead Designer: Ben Rajewski, P. Eng., LC, WELL AP
This project involved the renovation of 5 areas of the main floor of Enterprise Square for the U of A. This involved taking former office, classroom, and museum space and converting it into a modern open office space.
Working with the interior design team we selected new LED fixtures to replace the existing fluorescent and halogen fixtures. We selected fixtures for high levels of illumination where needed and selected different fixtures to create inviting spaces for collaboration and relaxation in the Common gathering spaces.
Controls included dimming, as well as occupancy, and timeclocks. The client was pleased with the outcome and we are now working on the renovation of the 3rd floor of the facility.
2021
Exterior WINNER
-
Location: Edmonton AB
Engineering Design Firm: DIALOG
Project Landscape Architect: Jill Robertson
Lighting Designer: Chris Barr
Photography: Cam Franchuk @six.mile.road
Working with Métis artist, Tiffany Shaw-Collinge, DIALOG’s Landscape and Planning, Architecture, Lighting designers and Structural Engineering team realised the importance of the first phase of Kinistinâw Park. Located in the Quarters District, an area of approximately 40 hectares located on the eastern edge of downtown Edmonton. The park is an important piece in the revitalisation of a neighbourhood that is expected to be transformed into a vibrant, diverse, inclusive community of upwards of 20,000 people over the next 20 years. Multiple amenities for this redeveloping community are located along this linear park, including open play areas, shaded seating areas, and a natural playground, all woven together by a red steel ‘ribbon’ canopy offering respect to the area’s indigenous and Chinese history. Public art elements produced by Shaw-Collinge reference traditional Métis beading patterns and are integrated into the canopy. Construction of the first phase of the park was completed in early fall 2020.
In Cree, Kinistinâw means ‘We Three’, and the design of the park reflects the coming together of three perspectives of the site: historic Chinatown and Chinese immigration to Edmonton, traditional indigenous use of the land, and the modern settlement of the city. The name of the park inspired the design of the bespoke and striking red canopy, which represents a thread stitching together the three narratives of the park.
The lighting design incorporates strategically placed recessed canopy lighting within the soffit. The green space of the park is illuminated with multiple area flood lights mounted on high mast poles. Each high mast pole has six fully aimable LED flood lights to provide minimum safe lighting levels. All the lighting on the site is connected to a programmable time clock and photo cell to operate with the City of Edmonton requirements. Snoots are added to the flood lighting to provide glare control to the east neighbourhoods.
Area Lighting
Two 40 foot high decorative high mast poles are provided on the east side of the site to illuminate the green space for evening events.
Canopy Lighting
The lighting design is created to provide minimum lighting levels and accent the public art (canopy). Shallow recessed LED downlights are placed strategically to illuminate and accent the red columns and create subtle pools of lighting along the warm wood walkway. The lighting is a warmer colour temperature to enrich the red structure and wood decking.
Integration with Public Art
Careful planning and coordination was critical, the landscape architect, lighting team, structural engineers and the public artist ensured the lighting and art can flow seamlessly along the underside of the canopy.
other exterior submissions
-
Location: Edmonton AB
Project Submitter: Jon Hill <JHill @prolux.com>
LED Lighting upgrade to a recreational baseball diamond. Products used were Cooper Lighting Ephesus LUMASPORT + Airmesh wireless hub.
interior winner
-
Location: Downtown Edmonton AB
Firm: Williams Engineering
Lead Designer: Ben Rajewski
This project involved the complete renovation of 10 floors of office space within an existing tower in downtown Edmonton.
The majority of the floors have open offices with architectural recessed LED lights and suspended direct/indirect lighting in the circulation spaces.
The main floor elevator lobby was designed to highlight the architecture of the space.
The main ceremonial gathering spaces includes warm LEDs arranged in circular patterns. 3000K CCT was used to invite closeness and warmth as the space is meant for community to come and discuss important issues in a friendly and inviting space. Each circular section is separately dimmable to provide varying light levels depending on the meeting or ceremony taking place. Williams Engineering was pleased to provide the lighting design and electrical engineering for this project.
other interior submissions
-
Project Location: MacEwan University, Downtown Edmonton Main Campus, 10850 104 Avenue
Engineering Design Firm: Arrow Engineering
Lead Designer: Kevin Mattai
2015 is when design meetings for the new MacEwan University building Students Association Building (SAMU) began. This 46,000 SF three-storey high building was to replace the association’s current room within the existing main campus building.
As a project starting almost 5 years prior to its construction completion (2020) we were challenged with LED lighting and lighting control technologies enhancing quicker than we could establish a final design. This being a Students Union building, a large portion of funds were also provided by the students, with assistance from the University, federal and provincial grant funding. Being a cost effective, sustainable design along with cutting edge were just some of the challenges we faced on this project. The building was designed to the National Energy Code for Buildings (NECB) 2011 standards and LEED silver building standards (accreditation certified).
All lighting throughout its interior and exterior utilises LED light sources. All areas of public use have lighting interlocked with the HVAC system under motion sensor control, in addition to local dimming control and scheduled low voltage lighting control functionality for global sweeping of all lighting within the facility. The lighting in all areas has been designed to be within IES standard lighting levels.
The building includes open two-storey and three-storey spaces in the main centre atrium where we utilised the large open spaces to create lighting from multiple levels in an architecturally pleasing arrangement of suspended LED direct / indirect fixtures ranging in sizes and outputs of 5ft -7ft diameter and 24,000 – 37,000 lumen outputs, respectively. The majority of the west face of the building was constructed with glazing from main to third floor, so all open spaces, offices, meeting rooms, and atrium areas along the west side include daylight harvesting controls.
MacEwan executives, SAMU staff and students love their new well-lit building.
-
Location: St. Albert, AB
Engineering Design Firm: DIALOG
The lighting design for this diagnostic imaging facility has an overarching theme: Tranquility - A place of respite. Our goal was to make patients feel safe, calm, and comfortable.
Indirect light is used throughout all corridors, patient rooms, waiting areas, and change rooms. While the use of indirect sources decreased system efficiency, the benefit of a glare-free space was worth it. While lying on their backs, patients see warm, glowing ceilings. Corridor walls are 85% reflective. This was coordinated with the interior designer very early in the project, leading to success. Warm, 3000K sources are used throughout to provide a relaxing, residential feel. This is a welcome change when compared to the cold 4000K sources typically found in other treatment facilities. When looking in the mirrors, patients look radiant and healthy, thanks to the 90 CRI light sources. Linear, high CRI luminaires are recessed beside the washroom mirrors. This orientation eliminates shadows and makes the room ‘selfie’ worthy! Careful coordination between all designers and constructors made this project a success.
-
Location: Strathcona County, AB
Design Team: Larsen Engineering & AM Agency
Design Credit: Trina Larsen, Jason Ruhl (jason.ruhl @strathcona.ca)
Project Cost: $180,000
Schedule: October 2020 – March 2021
Photo Credit: Jason Ruhl, Strathcona County
Video Credit: James Odenbach, Strathcona County
Millennium Place Recreation Centre was built in the early 2000s and had reached its expected life-span for many components, necessitating a major renovation. One component of the renovation was removing the existing skylights from the swimming pool area, due to leakage. This skylight provided the only daylight that came into the space. To recreate the feel of daylight, Strathcona County wanted to develop a dynamic lighting solution, while improving the overall quality of lights within the pool area.
A mock-up of two different solutions was done, to see the appropriate colour temperature range, light intensity, and placement within the coves. Constraints included working within the existing coves and providing luminaires that could withstand the corrosive environment and high humidity of a chlorine-based swimming pool. In addition, a large mural of bison on the prairies is located along the full extents of one wall. The mock-up proved a concept of a consistent colour temperature along the mural, with dynamic white along the wall opposite the mural. The programming automatically adjusts the colour, mimicking a normal daylight cycle, with early morning and late evening fixed to the warm colour temperatures.
The finished project can best be described by a feeling – a sense of being outside. As the lights slowly change from 2700K to 6500K through the day, patrons feel as though they’re outside – the graze of colour changing lights brings a feeling of the outdoors through the entire space. Attending the pool at various times of the day evokes different feelings within the space.
-
Location: Edmonton, AB
Design Team: Morrison Hershfield Engineering, Prolux Lighting
Installation consists of Lumenpulse LLI-2 suspended linear LED fixtures to give the transit garage a modern and comfortable look with an open ceiling concept.
-
Location: University of Alberta, Edmonton AB
Engineering Firm: SMP Engineering
Located in the heart of campus and completed in the early 1970s, the Central Academic Building basement was an under-illuminated amenity often avoided by the student population.
The project sought a transformation, to create an attractive destination to collect and collaborate between classes. The lighting designers selected fixtures to define three distinct areas through the basement: the lounging area, the dining area, and the atrium.
A wireless, zoned, dimmable lighting control system was also installed to provide the client the ability to adapt the space for events and presentations.
This re-imagined student amenity is now popular for solo late-night study sessions, and student social gatherings alike; transformed with light it has become the warm heart of campus.
-
Location: Lethbridge AB
Engineering Firm: SMP Engineering
The Cor Van Raay YMCA (formerly called ATB Center Phase 2) is approximately 25,000m2 (250,000ft2) in size, and includes an aquatics centre with waterslides/lazy river/whirlpools, a multi-sport field house, a fitness centre, an indoor track, an indoor playground, child minding areas, related locker and change rooms, commercial lease spaces, and various amenity and support spaces.
The interior design included the lighting for the different interior spaces in a manner that was effective at complimenting the large natural daylight present and volumetric spaces/ceilings throughout the building, while also following the minimalist architectural lines and details. Interior lighting controls consist of a fully digital system that is zoned, dimmable throughout, and re-programmable.
-
Engineering Firm: SMP Engineering
This 11,000 ft2 retail and customer experience centre is the flagship store for this specialty brand.
The intent of the lighting design was to facilitate the customer’s journey through the store, establishing a connection to the natural environment, creating communal feeling and highlighting their product.
The holistic lighting design for the space allows for detailed control of light intensity to create unique and individual atmospheres within the different areas.
Throughout the store are touch screen programmable lighting controls that allow staff to customise the atmosphere at the touch of a button.
-
Location: Sherwood Park AB
Engineering Firm: Stantec
École Père Kenneth Kearns was one of the first catholic schools in Sherwood Park and was originally constructed in 1967. In 2018 Stantec was hired to provide electrical engineering services for a major modernisation of the original school, including the addition of a new community-shared gymnasium.
The creative and effective use of lighting was required in order to bring the outdated school up to modern building and energy codes.
The design team used LED lighting to uplift and brighten the student and staff spaces, such as the learning commons and library.
The gymnasium from the original construction of the school was converted into a Music room, Art room, and a Foods room. In these spaces the design team used linear suspended fixtures in creative shapes and sizes to accentuate the architectural ceiling clouds which were provided to conceal the schools mechanical and electrical systems located above the ceiling.
The corridors also received a fresh, modern update, replacing the outdated fluorescent troffers with linear recessed LED lights evenly spaced down the corridor.
High performance high bay LED fixtures were utilised in the new gymnasium to provide adequate light for a wide range of activities used by the school and local community alike.
Lastly, LED cove lights were artfully concealed over the chapel wall to accentuate the features on the wall.


